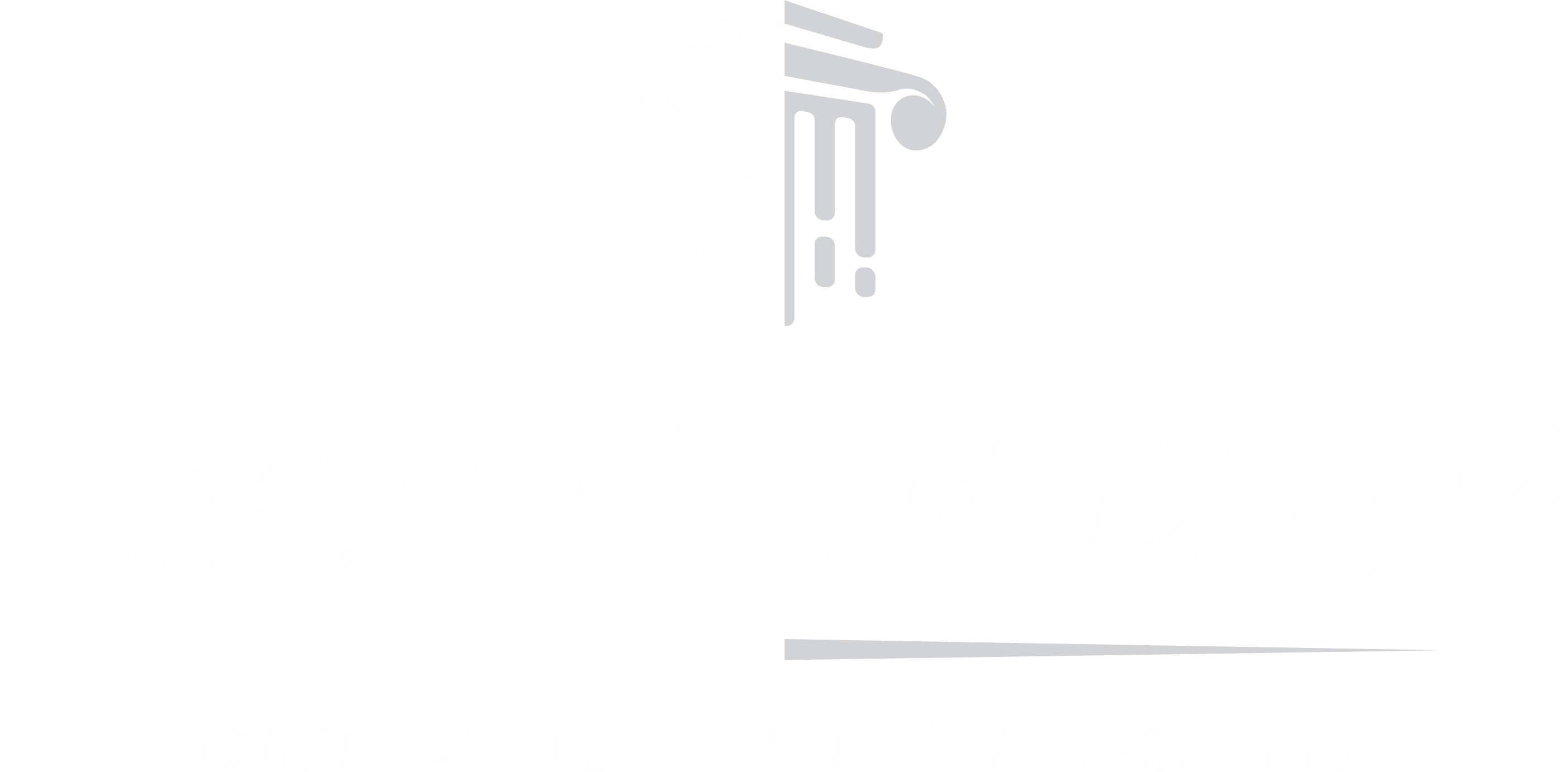
TechRender offers fast, accurate and affordable
3D laser scanning and building documentation solutions
across industries and structures.
TYPES OF PROJECTS
TYPES OF PROJECTS
TechRender
CORE SERVICE OFFERINGS
3D Scanning of Existing Buildings
3D CAD Modeling
3D Printing of Building Models or Objects
Drone Photogrammetry
Photographic Building Documentation
Full Documentation Set of Building
Subscription based Building Information Management (BIM)
Color Digital Renderings of Building Elevations and Perspectives
Element Reproduction
Virtual Reality Modeling and Interfaces
Historic Preservation Tax Credit Documentation Set
TechRender
CORE SERVICE OFFERINGS
3D Scanning of Existing Buildings
3D CAD Modeling
3D Printing of Building Models or Objects
Drone Photogrammetry
Photographic Building Documentation
Full Documentation Set of Building
Subscription based Building Information Management (BIM)
Color Digital Renderings of Building Elevations and Perspectives
Element Reproduction
Virtual Reality Modeling and Interfaces
Historic Preservation Tax Credit Documentation Set
3D COMPUTER SCANS OF THE MOST ESSENTIAL COMPONENTS OF YOUR PROJECT










