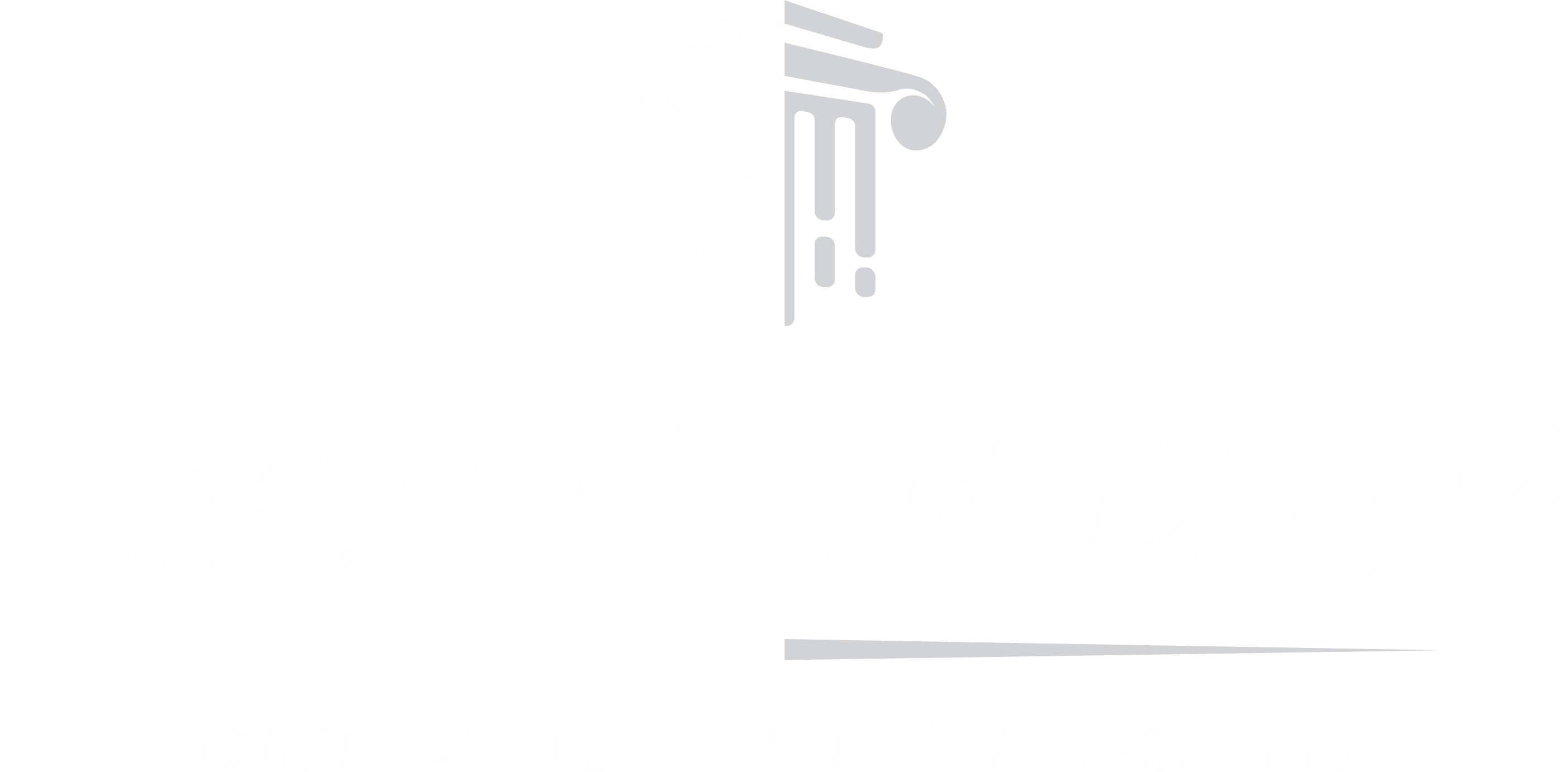
MARKETS SERVED
Leveraging the latest hardware and software technologies in LIDAR and photogrammetry, TechRender captures entire building structures at a rate of up to a million points per second. Digital twin documentation is a baseline for asset management and planning from which 3D CAD models, 2D CAD drawings and various other building documentation models can be generated.
While other businesses might offer scanning services, uniquely TechRender has a focus on architecture and architectural documentation. Our market focus and productized solutions clearly differentiate TechRender from other solutions.
Given the complexity of building development and modifications over time, TechRender’s clear communication of designs and specifications are critical to smoothly executed and profitable projects.

TechRender’s solutions are relevant to the following markets:

CONSTRUCTION

BUILDING RENOVATION
All renovation/reconstruction projects must begin with a reliable set of drawings for the contractor(s) to calculate their materials, labor and fixed costs. Often existing building documentation (e.g. original blueprints, etc.) is not available or unreliable after years of subsequent remodeling.
TechRender eliminates this obstacle through rapid laser field documentation of the subject building(s) creating a database more accurately than relying on hand measurement and CAD document development.


CUSTOM ARCHITECTURAL PRODUCTS MANUFACTURERS
These manufacturers provide architectural components and services for new, renovation and restoration building projects. Often, these manufacturers are asked to reproduce existing elements of a building that have decayed or been destroyed and need replacement. TechRender is able to quickly scan and create a 3D CAD model reproduction of “one of the good parts.” TechRender can output the model for CNC machining to recreate the element or create patterns for molding in other materials.


HISTORIC PRESERVATION
TechRender management is well acquainted with the Historic Preservation sector, which is highly specialized and driven by generous federal and state tax credits.
Extensive, precise building documentation is required to qualify for these Historic Preservation Tax Credits (HPTC) which can often stymie building owners and developers. TechRender’s productized services and detailed knowledge of HPTC requirements soothes these complications and helps preservation projects realize up to 40% combined tax credits.

INSTITUTIONAL & INDUSTRIAL

HISTORIC PRESERVATION
TechRender management is well acquainted with the Historic Preservation sector, which is highly specialized and driven by generous federal and state tax credits.
Extensive, precise building documentation is required to qualify for these Historic Preservation Tax Credits (HPTC) which can often stymie building owners and developers. TechRender’s productized services and detailed knowledge of HPTC requirements soothes these complications and helps preservation projects realize up to 40% combined tax credits.

COMMERCIAL

PRIVATE COUNTRY & CITY CLUBS
TechRender has access to contacts lists of directors and internal decision-makers in the private club world. Many clubs would love to have 3D models of their buildings as a gift to new members, mementos of the clubhouse for visitors or models and/or perspective renderings of proposed renovations or new member amenities.


REAL ESTATE DEVELOPMENT
New construction developers need to communicate project details to potential investors, banks and clients in order to secure financing and large-scale clients. Creating compelling imagery – and especially 3D models of designs – can quite possibly make or break the deal.
Again, clear visual communication of the intended project will ensure investor confidence and enthusiasm to kick start the complex process of construction.
New construction developers need to communicate project details to potential investors, banks and clients in order to secure financing and large-scale clients. Creating compelling imagery – and especially 3D models of designs – can quite possibly make or break the deal.
Again, clear visual communication of the intended project will ensure investor confidence and enthusiasm to kick start the complex process of construction.

RESIDENTIAL

“PRESTIGE” HOME AND BUILDING OWNERS
Of the millions of residential home and vacation property owners in the US, many operate unique and esteemed properties. TechRender empowers these owners with affordable, accessible service to produce beautiful frameable drawings and/or a 3D printed models of their beloved home or building.
As 3D CAD models can be scaled at will, 3D printed models can vary in size from whimsical earrings to Christmas tree ornaments to table-sized models.


RESORT AND CONDOMINIUM ASSOCIATIONS
Resorts and condominium developments are positioned in increasingly competitive markets. Compelling materials can differentiate these properties and communicate why their project is special. Clear, tangible, and appealing communication of scale building models and realistic 2D renderings of the building communicate the experience.
Set your development apart with TechRender solutions that help your clients experience the development.


