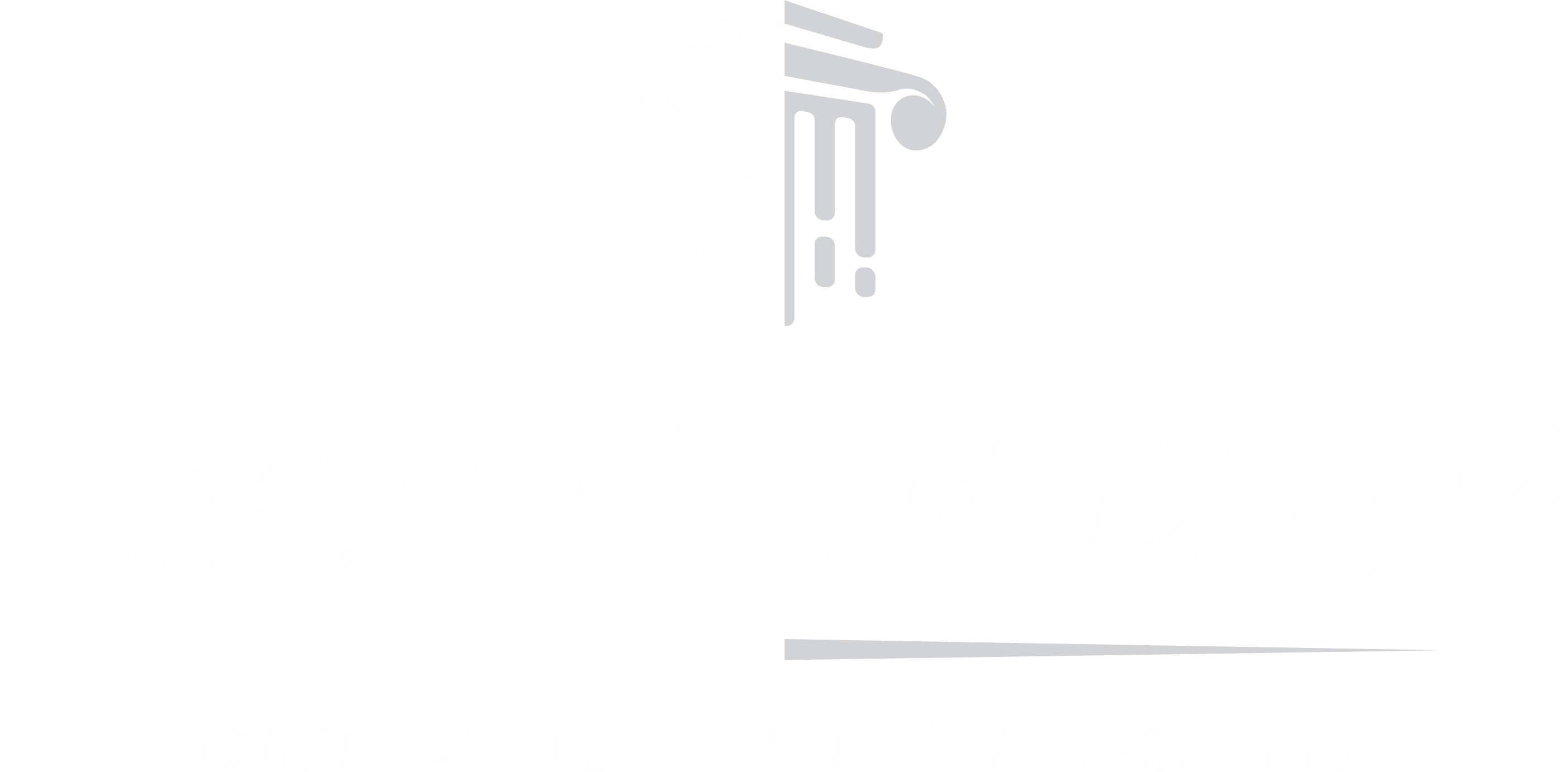
FACADES

CARSON PIRIE SCOTT
IRON STOREFRONT FRAMES
Chicago, IL | Institutional & Industrial
Architect Louis Sullivan’s architectural ideas and decorative language have been studied throughout the world. At the Carson Pirie Scott store in Chicago, Sullivan created his most accomplished iron storefront project with an organic, decorative language.
Laser scanning the original molds and storefront pieces assured an archival record and computer information for restoration and recreation.
Scans were used for reverse engineering of these complex and ornate architectural elements and forms. By using the hands-off approach of laser scanning we are able to accurately document. Once scanned the molds can be digitally restored and reproduced using a CNC milling machine or 3D printer.


HERITAGE HILL MONUMENT
GRANITE MEMORIAL WALL
Allouez, WI | Industrial & Factory
The Heritage Hill granite wall memorializes one of the early events in Wisconsin’s European settlement era. Marking the point at which Fr Allouez began a settlement village, the granite memorial has been in place for nearly 100 years.
The many years of freeze/thaw cycle have deteriorated the wall significantly. Laser scanning was able to capture all the physical information about the wall, aiding restoration experts as they dismantled the wall and restored it back to its original condition.


RUETHER HIGH SCHOOL
STONE WALL DOCUMENTATION
Kenosha, WI | Institutional
Reuther High School in Kenosha, WI was experiencing extreme exterior stone deterioration issues.
Portions of the building façade were beginning to fail and immediate repair was necessary, but the client had no accurate as-built documentation. Through the use of laser scanning, the building’s entire façade was documented recording each block of stone and its condition.
The information was transformed into digital 2-D drawings. To further propel the restoration, a schedule was made giving each of the 20,000 plus stones an individual identification number. The schedule also noted the condition and size of each stone.


RAY FEDERAL BUILDING
STONE FAÇADE DOCUMENTATION
St. Louis, MO | Commercial
The Robert A. Young Federal Building, (sometimes referred to as the RAY building,) was built in 1931 and stands twenty stories tall. The building provides functional office space for many federal agencies.
A detailed façade analysis was performed for a condition assessment of the windows and to define any major cracking or movement of brickwork.
Nearly 300 scans were taken to provide an accurate depiction of the façade, with most of the scanning performed from the ground level. Access to the rooftops of this building as well as adjacent structures allowed for successful documentation of the higher floors.
Within a matter of 5 days this entire building was captured by means of laser scanning. A total of 15 working days were required from initial scanning to the final product of 2-D drawings.



