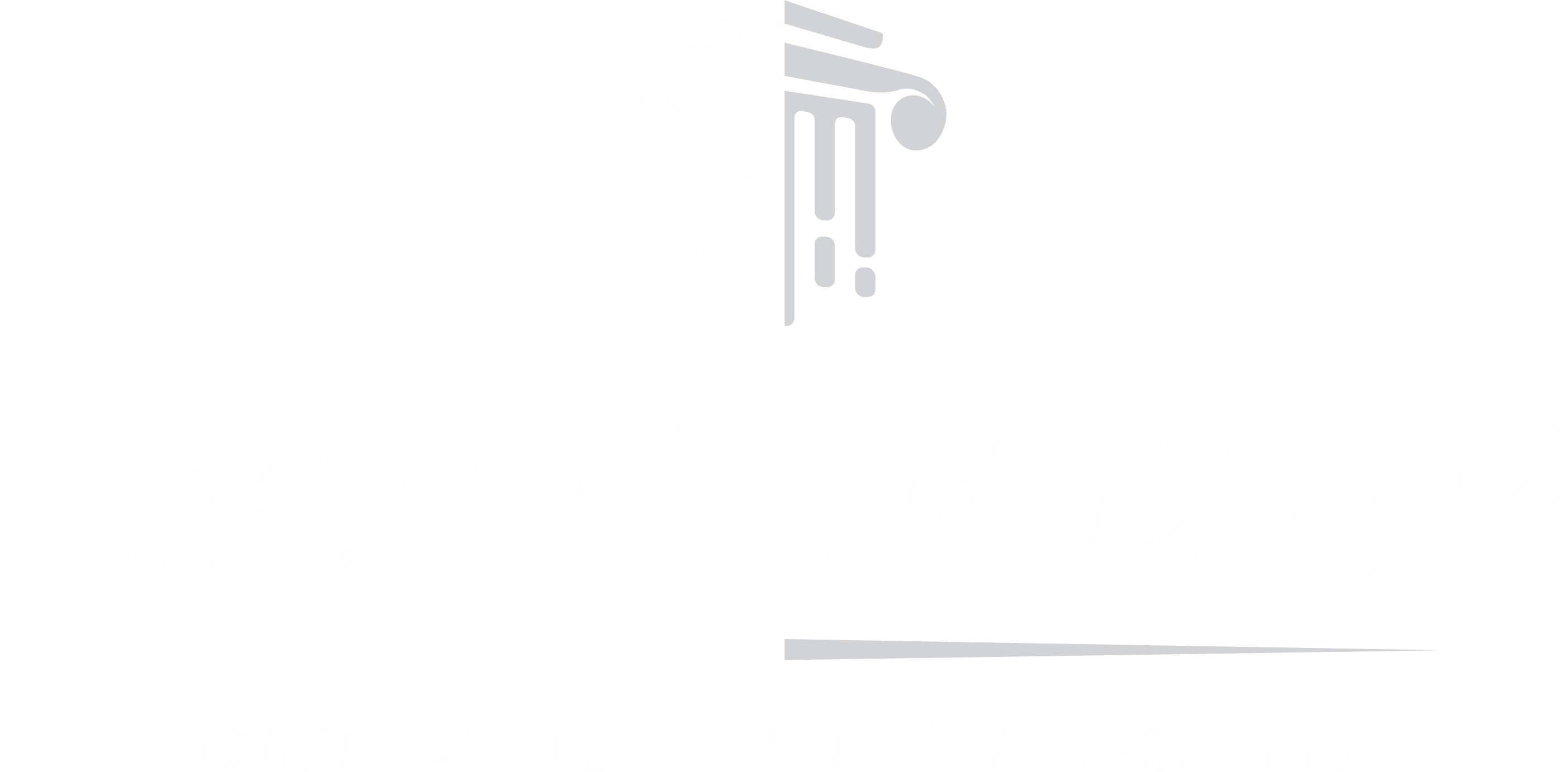
SERVICES
TechRender takes a new approach to provide architectural building documentation services. Unlike traditional artisanal providers, TechRender uses standardized services and a fixed pricing model to provide fast, accurate and affordable service offerings. TechRender provides the building and object documentation you need with rapid turnkey execution.
UTILIZING CUTTING EDGE TECHNOLOGIES LIKE:

3D LASER SCANNING OF BUILDINGS, FACADES, OBJECTS
Laser scanning, or LIDAR, is a zero-contact noninvasive method of data capture of all visible building elements. This data can be used to create two-dimensional (2D) and three-dimensional (3D) interpretive drawings and accompanying files to be leveraged for archival, analytical and construction works. The scan data provides definitive documentation of a building’s size, shape, mass, and details.


DRONE PHOTOGRAMMETRY
Drone Photogrammetry is a non-contact method of capturing building elements that are not visible or inaccessible at ground level. This method combines a series of high-resolution aerial photos to create a 3D model which contains elevation/height information and detailed textures. This method can be used on its own or combined with other capture methods to create a seamless 3D model. This is a tool that can be used for drone aerial inspections for your building, facility, or campus. TechRender also offers a Thermal Imaging aerial inspection which can help identify problems in your building’s roof or facade.


FULL DOCUMENTATION SET OF BUILDINGS
TechRender’s professionals can create highly accurate CAD drawings of the building as it exists today. This updated building data forms the basis for effectively managing the building into the future.
Building owners know their buildings often do not match the original architect’s drawings. Field changes during the original construction and renovations over time means there is no definitive documentation of the building’s current state. Erase this confusion and leverage TechRender documentation sets for new renovations and construction.


3D CAD MODELING
Utilizing LIDAR scan data or 2D documentation, TechRender creates highly-accurate 3D CAD models for visualization and analysis. The 3D CAD data can be used for creating 2D technical documentation or output for CNC machining and 3D printing.
Three-dimensional CAD models create objects to be viewed in virtual reality, allowing our TechRender teams and clients to understand how the object will behave in the real world.


ELEMENT REPRODUCTION
Often in remodeling or renovation projects, elements of a building have decayed or been destroyed, requiring replacement. TechRender is able to quickly scan elements and create 3D CAD model reproduction. TechRender can output the model to a CNC machine to recreate the element or create patterns for mold forming in other materials. We can scan virtually any object (column capitals, statues, cars, etc.) to produce a 3D CAD model.
3D model files are delivered in the native CAD program’s format or other available export formats.


COLOR COMPUTER RENDERINGS OF BUILDING ELEVATIONS AND PERSPECTIVES
Through 3D CAD models of your building (or previously generated data), TechRender can create artistic color renderings of your building from a variety of perspectives, and elevations.


3D PRINTING OF BUILDING MODELS OR OBJECTS
Traditional architectural model making is artisanal, time-consuming, costly, and challenging. Further, traditional hand-built architectural models are one of a kind with no easy ability to make additional copies. TechRender’s approach solves these issues with 3D printed models produced automatically at will, at any scale (within limits of the 3D printers), and in any quantity.


PHOTOGRAPHIC BUILDING DOCUMENTATION
This service provides photographic building documentation capturing building exteriors and façade details, as well as interiors and the building site. Leverage this documentation for regulatory compliance requirements and store delivered images on a memory stick or TechRender’s BIM persistent cloud storage.


SUBSCRIPTION BASED BUILDING INFORMATION MANAGEMENT (BIM)
TechRender offers persistent cloud-based storage for your building data. Your valuable building documentation will be securely stored. Ensure your data is never lost with TechRender’s BIM software solutions with ongoing access to view and output your building data over time.


HISTORIC PRESERVATION TAX CREDIT DOCUMENTATION SET
TechRender is very familiar with the historic preservation market with over 30 years in the industry. TechRender can create the documentation for necessary submissions to Federal, State, and local authorities to process the now generous Historic Preservation Tax Credits.
This systematized service offering dramatically reduces the complexity, cost, and confusion for developers pursuing qualified Historic Preservation projects.










